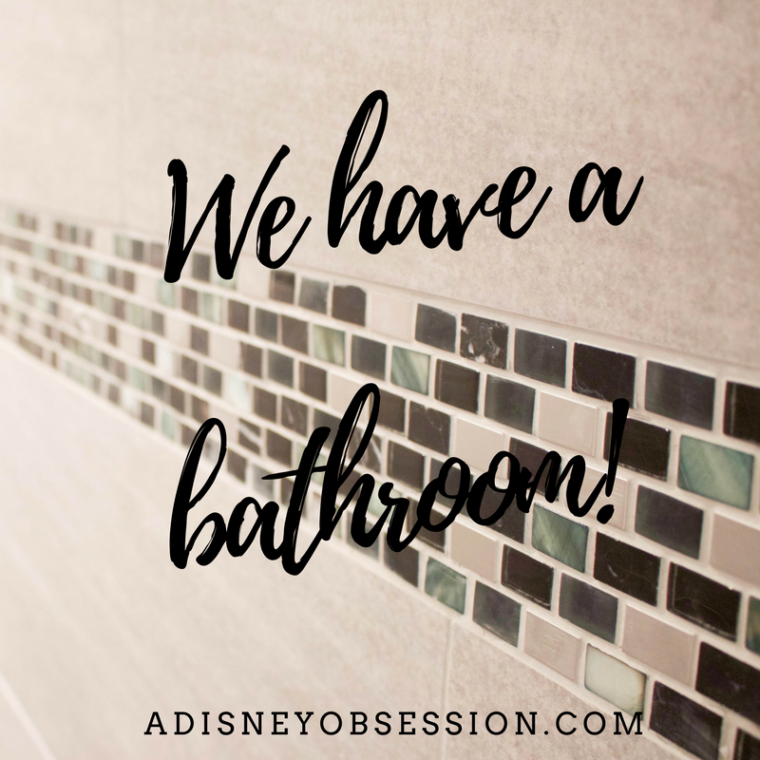
Hello everyone, I hope you are well! Today I am excited to share a look at our new bathroom! Ethan and I live with my parents, and have our own room in the basement. In January the bathroom was finally finished, so now I don’t have to go upstairs in the middle of the night! YAY! I wanted to have the chance to decorate it a little before sharing, so I hope you enjoy the tour today! Let’s get started!
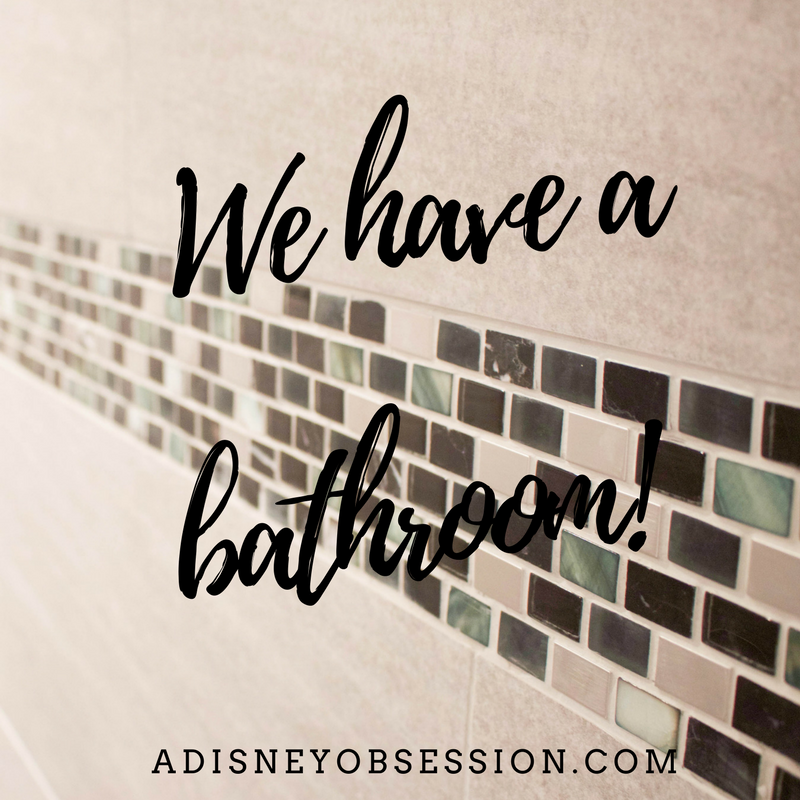
I wish that I had taken some before pictures to give you an idea of the progress that happened in here. To catch you up, basically the side of the basement that includes our bedroom and bathroom used to be open space, and most of the basement is still unfinshed. There also has never been a bathroom downstairs, but now there is!
This whole area was built with my sister in mind, so yes the shower is huge. 
View from my room

We have a sliding door that leads into our bedroom, and a door leading to the “hallway”. I have to say it sometimes feels weird having to close two doors to use the washroom! Below is a look from the other side.

Storage
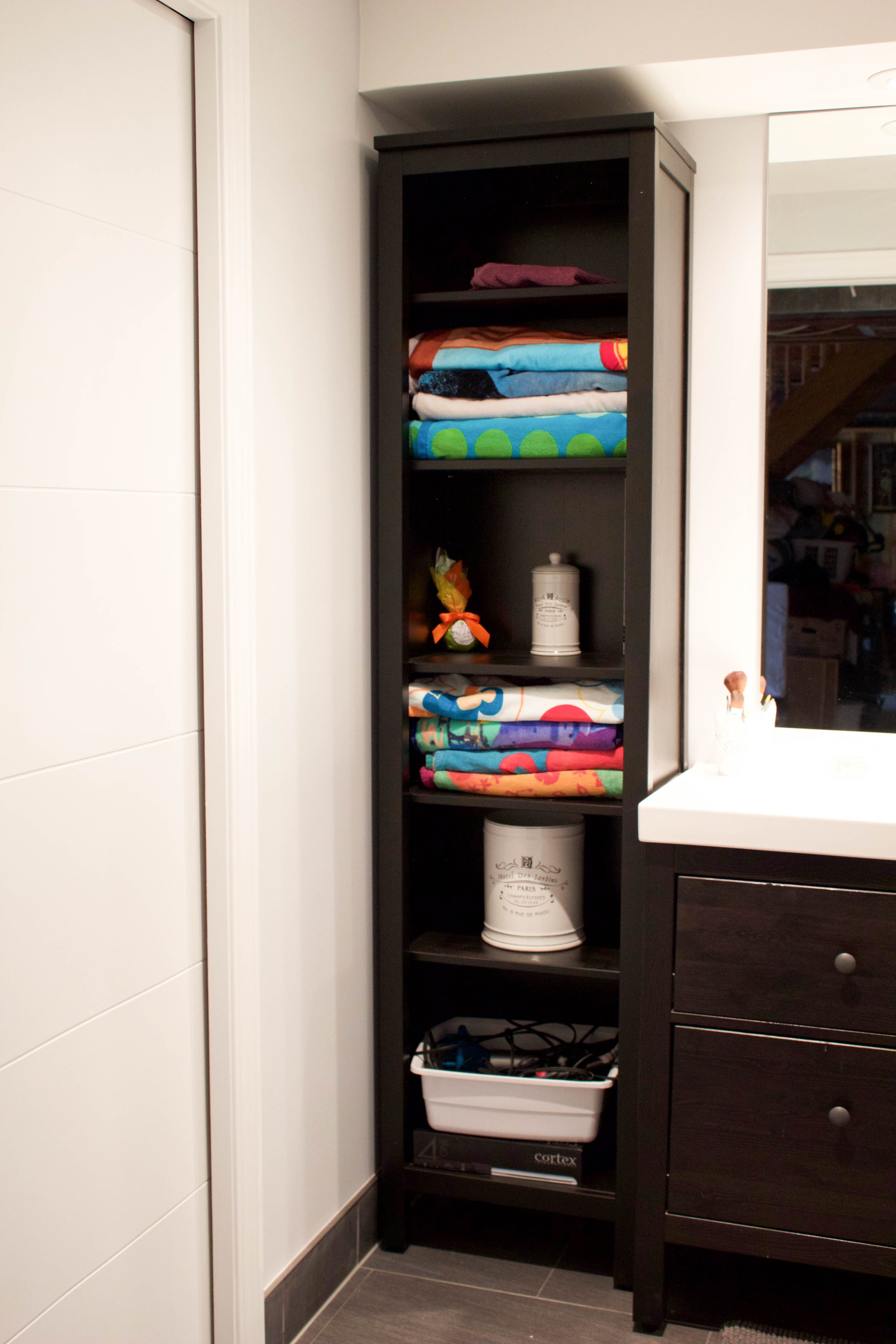
Here’s a look at the storage we got from IKEA. We stacked all of our towels, my hair styling tools, and my bath things (that I take upstairs to use in the bathtub). It’s the HEMNES line bookcase in black-brown, and you can find it here.
Vanity
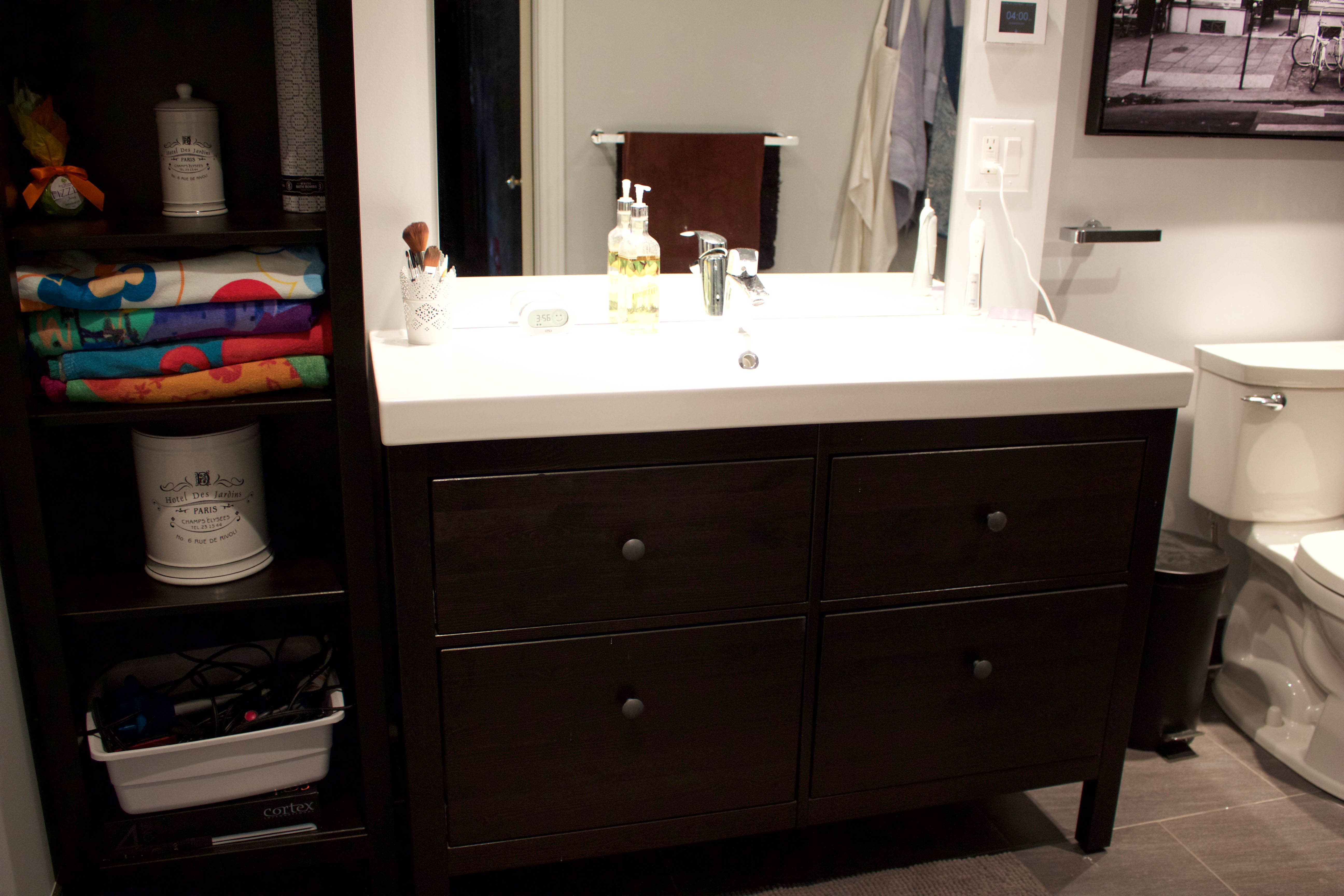
Here’s the vanity, also from IKEA, also the HEMNES, also in black-brown, which you can find here. Here’s the sink, and I can’t remember where we got the faucet. I believe it was Home Depot or Lowes.
Storage in the vanity
I’m trying to figure out the best way for organizing the drawers, and here is what I have so far. The drawers close quietly, but automatically, so it can be a little annoying to not be able to reach in with the drawer starting to close right away. I’ll show you what’s inside my drawers, but Ethan uses the same logic (minus the makeup :))

The top drawer is where I keep my everyday things, all of my makeup, hairbrush, hair clips and elastics, and my skin care products. I also put all of my samples here, so I can eventually go through them, and the makeup section will clean up!

The bottom drawer is where I keep all of my hair products, a bin of feminine supplies (that usually goes in the giant space), and “overstock” things. I’m definitely the person who buys more before running out, so this drawer is helpful! I also have to use the gross nasal rinse things to help with allergies, so I keep all of that stuff down here.
The Shower



I think we might up getting a caddy that fits in the corner, but for now we use the built in shelves, and a bin we had in the upstairs bathroom.

Decor

Here’s the print I found at homesense, and I really wanted something black and white, and French. In my head I wanted a picture of the Eiffel Tower, but I actually like it more!

We found these bathroom accessories at Kitchen Stuff Plus, and I think they fit so well! Here’s a link to the garbage can (above), and it also has a picture of the whole line of accessories. I wanted most of the accessories in here to be white or a bright as possible because the tiles are on the darker side, and the walls are grey. The paint we used was Bunny Gray by Benjamin Moore, which you can find here.
I feel like it’s still a bit of a work in progress, and now that my sister is using the shower we need to adjust some things, but I’m just so happy to have a bathroom downstairs that I couldn’t wait to share!
Thank you so much for reading!
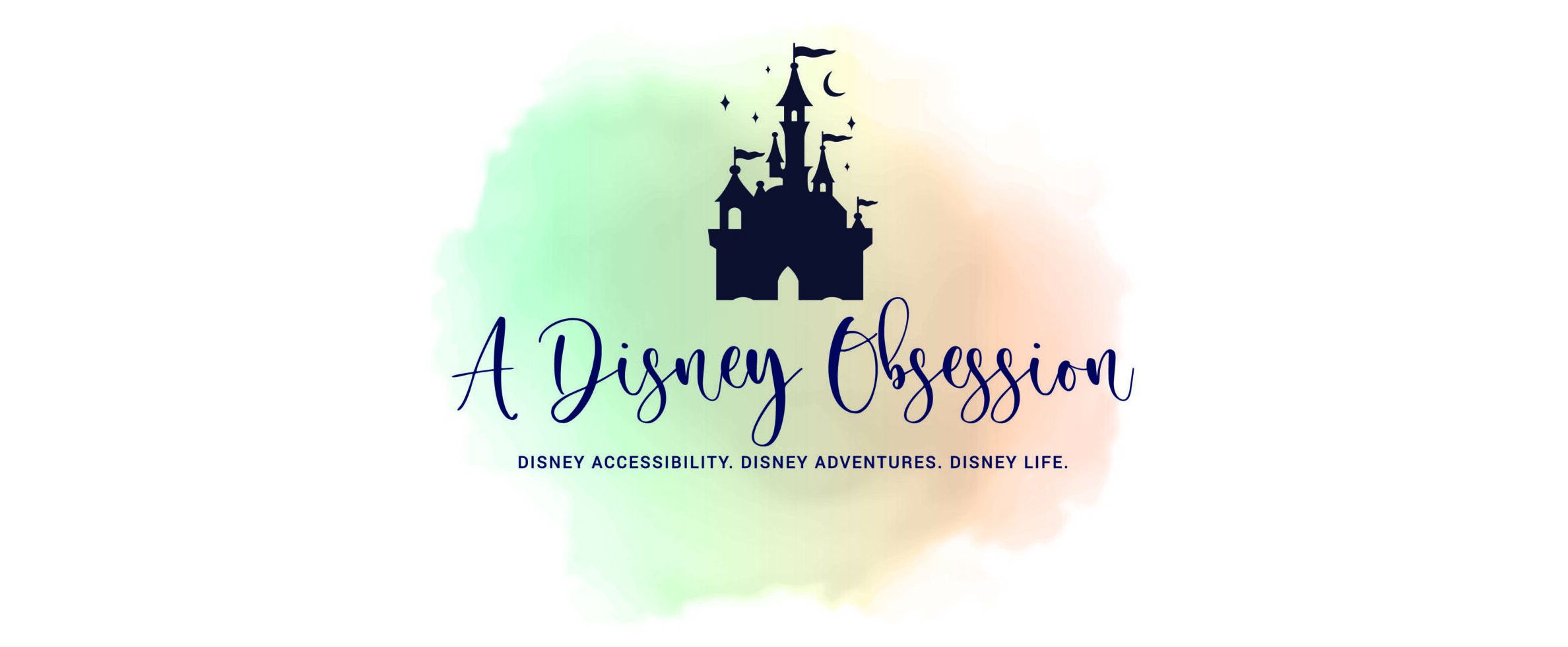

I’m so glad that you love it!